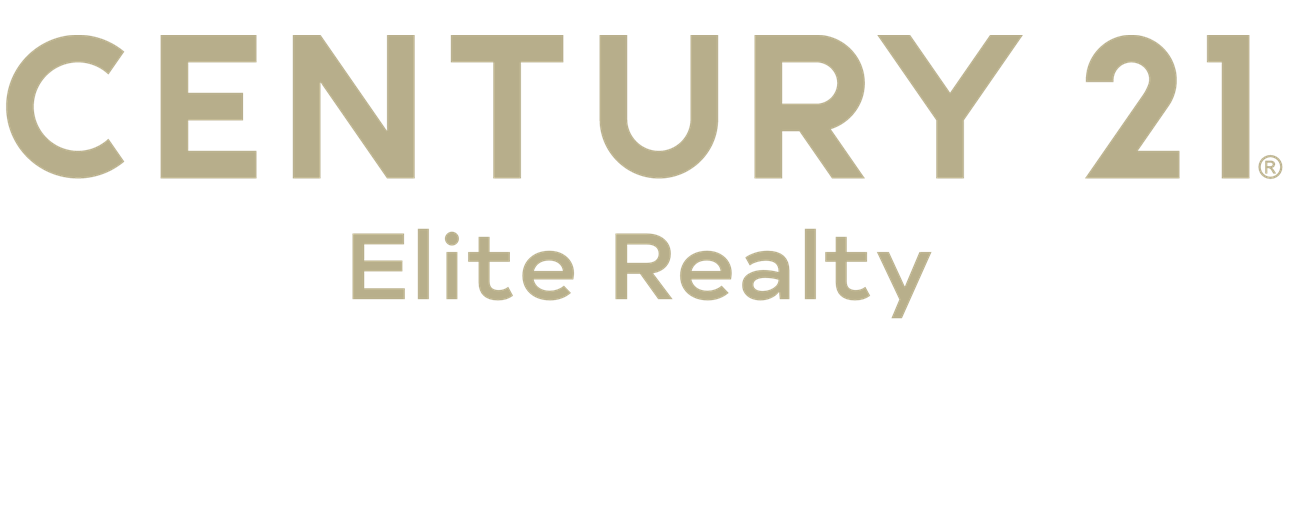


400 Manor Ridge Road Pelham Manor, NY 10803
-
OPENSat, Jul 191:00 pm - 3:00 pm
-
OPENSun, Jul 201:00 pm - 3:00 pm
Description
874886
$30,285(2025)
5,679 SQFT
Single-Family Home
1923
Colonial, Tudor
Pelham
Westchester County
Listed By
ONEKEY as distributed by MLS Grid
Last checked Jul 16 2025 at 7:54 AM EDT
- Full Bathrooms: 3
- Half Bathroom: 1
- Entrance Foyer
- Formal Dining
- Primary Bathroom
- Original Details
- Pantry
- Quartz/Quartzite Counters
- Walk Through Kitchen
- Walk-In Closet(s)
- Washer/Dryer Hookup
- Laundry: In Basement
- Dishwasher
- Dryer
- Gas Range
- Refrigerator
- Stainless Steel Appliance(s)
- Washer
- Gas Water Heater
- Fireplace: Gas
- Fireplace: Living Room
- Natural Gas
- Radiant
- See Remarks
- Steam
- Wall/Window Unit(s)
- Partially Finished
- Storage Space
- Hardwood
- Utilities: Cable Available, Electricity Connected, Natural Gas Connected, Sewer Connected, Trash Collection Public, Water Connected
- Sewer: Public Sewer
- Elementary School: Siwanoy
- Middle School: Pelham Middle School
- High School: Pelham Memorial High School
- 2,216 sqft
Estimated Monthly Mortgage Payment
*Based on Fixed Interest Rate withe a 30 year term, principal and interest only











The main level features a gracious living room with a gas fireplace, a versatile den/home office, a formal dining room, and kitchen with stainless-steel appliances and a durable quartz countertops, pantry, and powder room.
Upstairs, you'll find three comfortable bedrooms, hall bath, including a well-appointed master suite and ample closet space throughout.
The full basemen has high ceilings and great potential for playroom, home gym, or creative space.
Recent upgrades include, Anderson windows, New Roof-Gutters, and a New Energy-Efficient Gas heating unit, currently being converted from oil heat.
This home is a great find with beautiful original hardwood floors throughout truly a rare opportunity to own this house in the Town of Pelham, so close to NYC and yet so far away.