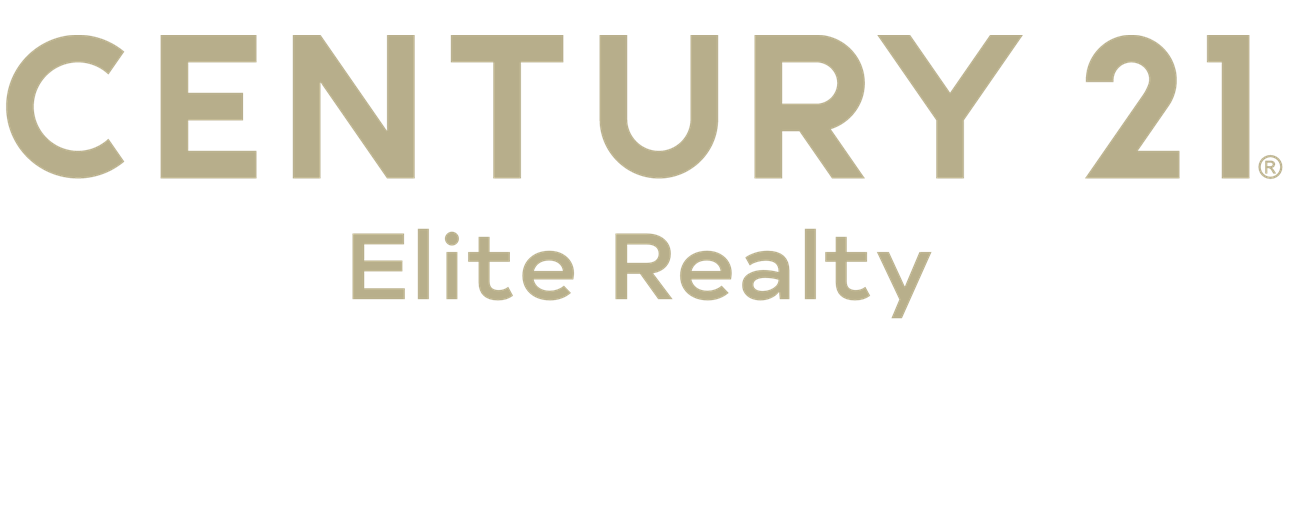


91 Monroe Street Pelham, NY 10803
887374
$22,948(2025)
4,800 SQFT
Single-Family Home
1927
Other
Pelham
Westchester County
Listed By
ONEKEY as distributed by MLS Grid
Last checked Aug 27 2025 at 7:20 PM EDT
- Full Bathrooms: 2
- Half Bathroom: 1
- Eat-In Kitchen
- Entrance Foyer
- Granite Counters
- Walk-In Closet(s)
- Washer/Dryer Hookup
- Smart Thermostat
- Double Vanity
- Open Kitchen
- Primary Bathroom
- Recessed Lighting
- Dishwasher
- Freezer
- Foundation: Other
- Steam
- Natural Gas
- Hot Water
- Central Air
- Full
- Hardwood
- Utilities: Trash Collection Public, Electricity Connected, Natural Gas Connected, Sewer Connected, Water Connected
- Sewer: Public Sewer
- Elementary School: Prospect Hill
- Middle School: Pelham Middle School
- High School: Pelham Memorial High School
- Detached
- Driveway
- 1,933 sqft
Estimated Monthly Mortgage Payment
*Based on Fixed Interest Rate withe a 30 year term, principal and interest only










Description